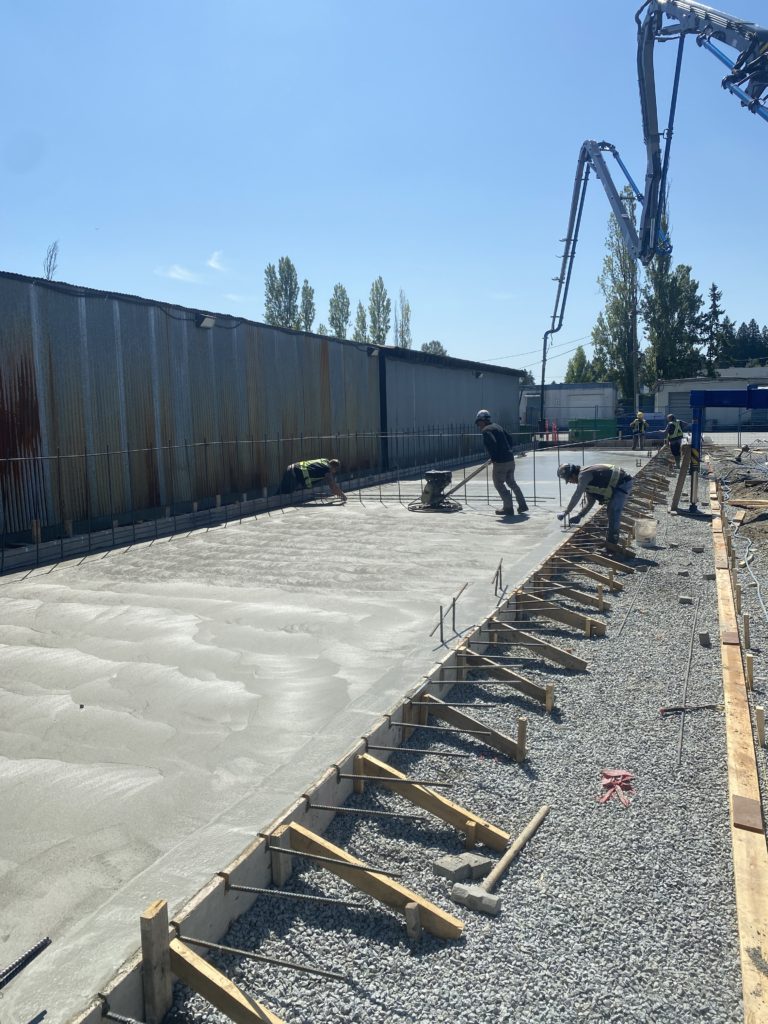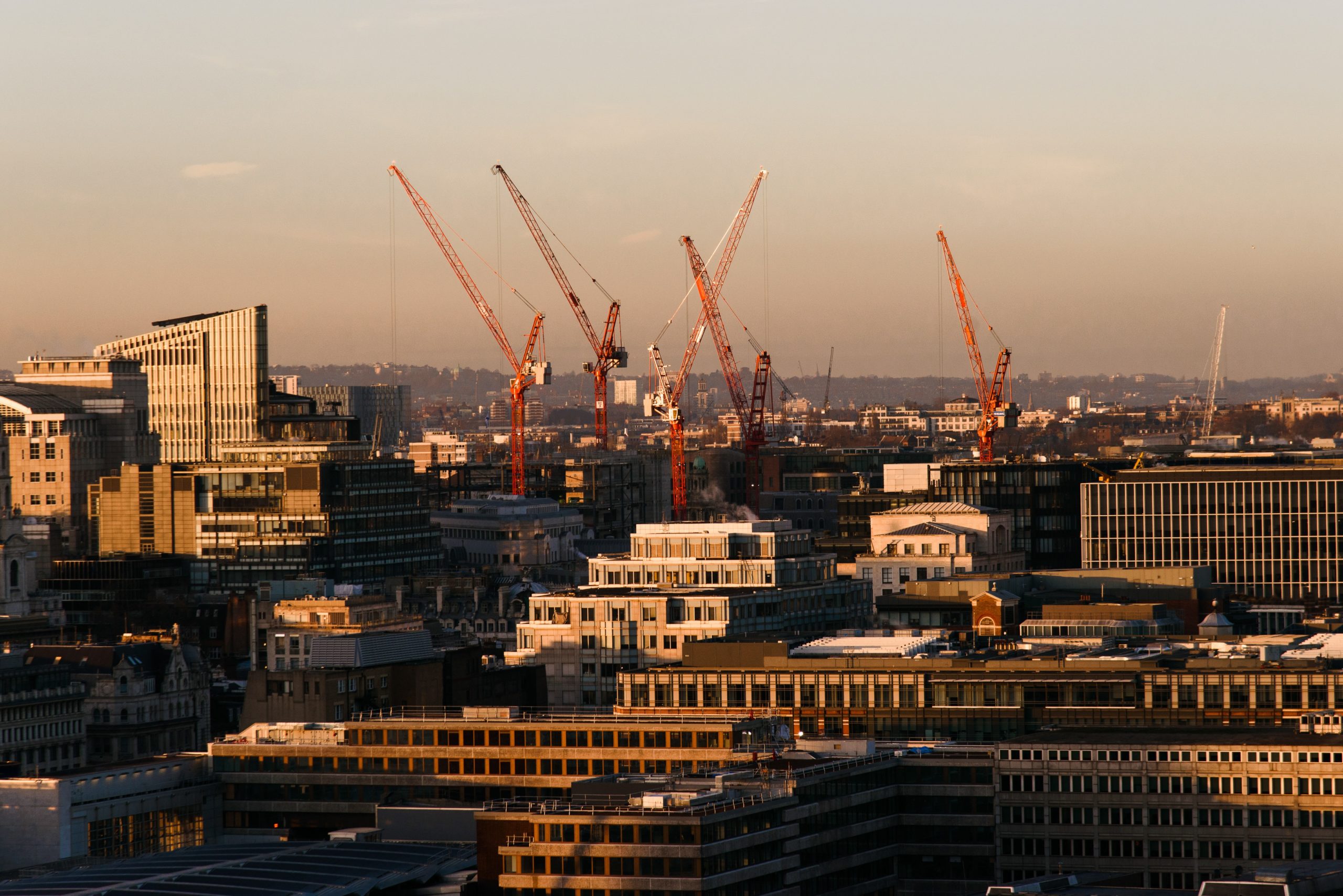Welcome to our Construction Gallery: A Visual Journey of Excellence
At Golden Capitis Construction, we take immense pride in our commitment to quality craftsmanship and innovation. Our gallery is a testament to the dedication and expertise of our team, showcasing a diverse collection of projects we’ve had the privilege to be a part of over the last couple of years.
Each image captured here represents not just structures and buildings, but the dreams, hard work, and attention to detail that go into every construction endeavor. From residential renovations to commercial marvels, our gallery offers a glimpse into the transformative power of construction.
We invite you to explore this visual journey and witness the tangible results of our passion for construction. Whether you’re seeking inspiration for your own project or simply appreciate the beauty of architectural achievement, we hope our gallery leaves you inspired and informed.
Thank you for visiting, and please don’t hesitate to reach out if you have any questions or would like to discuss how we can bring your own construction vision to life.
Select Showcase
Crafting Elegance in Concrete: A Staircase Masterpiece
Step into Serenity: A Decorative Patio Access Staircase
Ventilation, Art, and Architecture: A Simple Parkade Vent
Building Strength from the Inside: Elevator Core Formwork
(click on the listing above to jump-down the page)
Crafting Elegance in Concrete: A Staircase Masterpiece
Behold the beauty of form and function in these snapshots of our stunning concrete corner grand staircase. These five images capture the essence of our craftsmanship, where strength meets style, and innovation takes shape.
From the foundation to the finishing touches, every step of this project represents our unwavering commitment to excellence in construction. This staircase isn’t just a path from one level to another; it’s a work of art that enhances the space it graces.
Scroll through these images to witness the fusion of design and durability, where concrete becomes a canvas, and staircases become statements. We take pride in contributing to projects that elevate not just structures, but the overall experience of the spaces we build.
This staircase is more than steps; it’s a symbol of our dedication to transforming architectural visions into reality. We hope you find inspiration in these photos and consider us for your next construction endeavor.
Forming
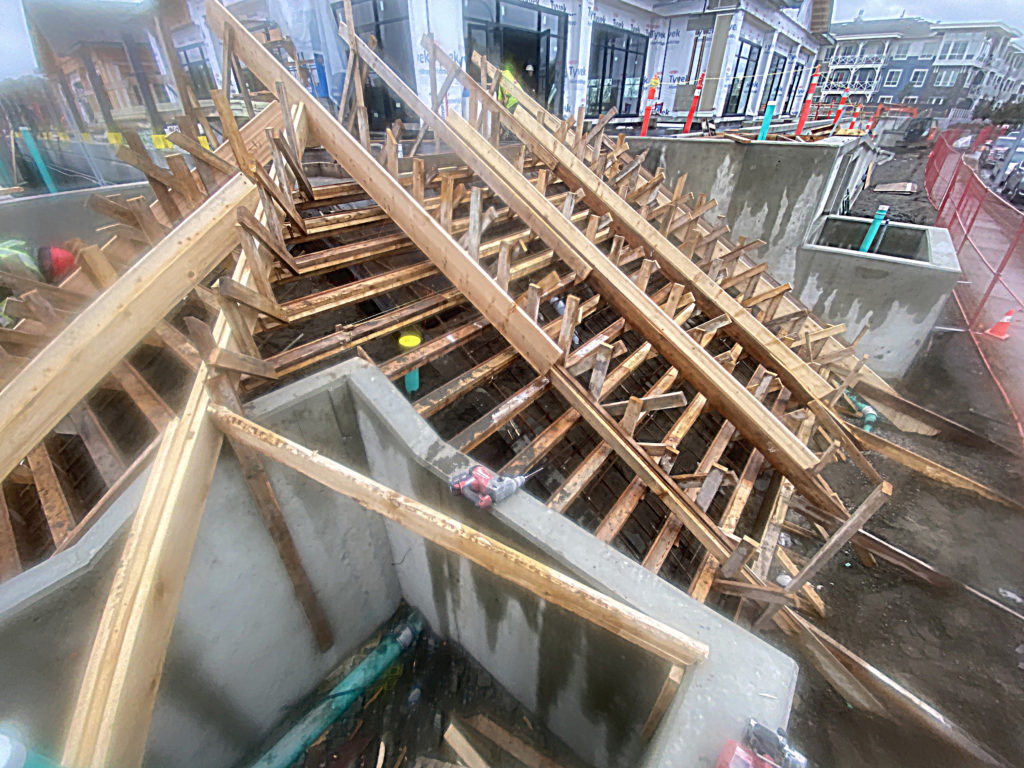
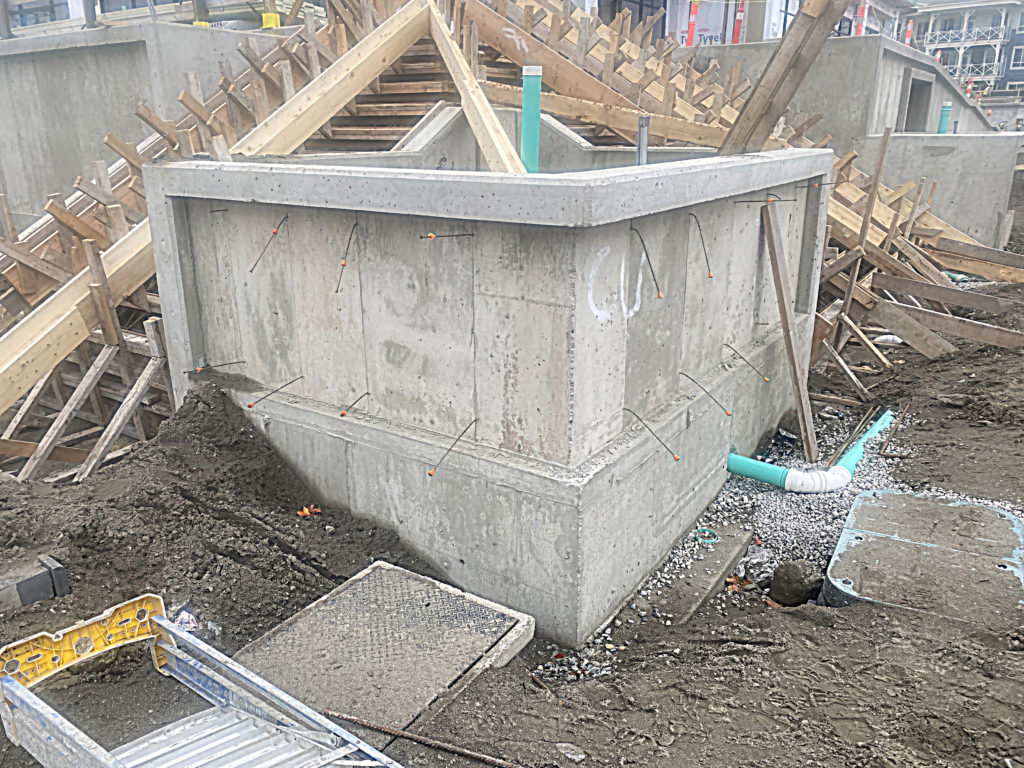
Pouring
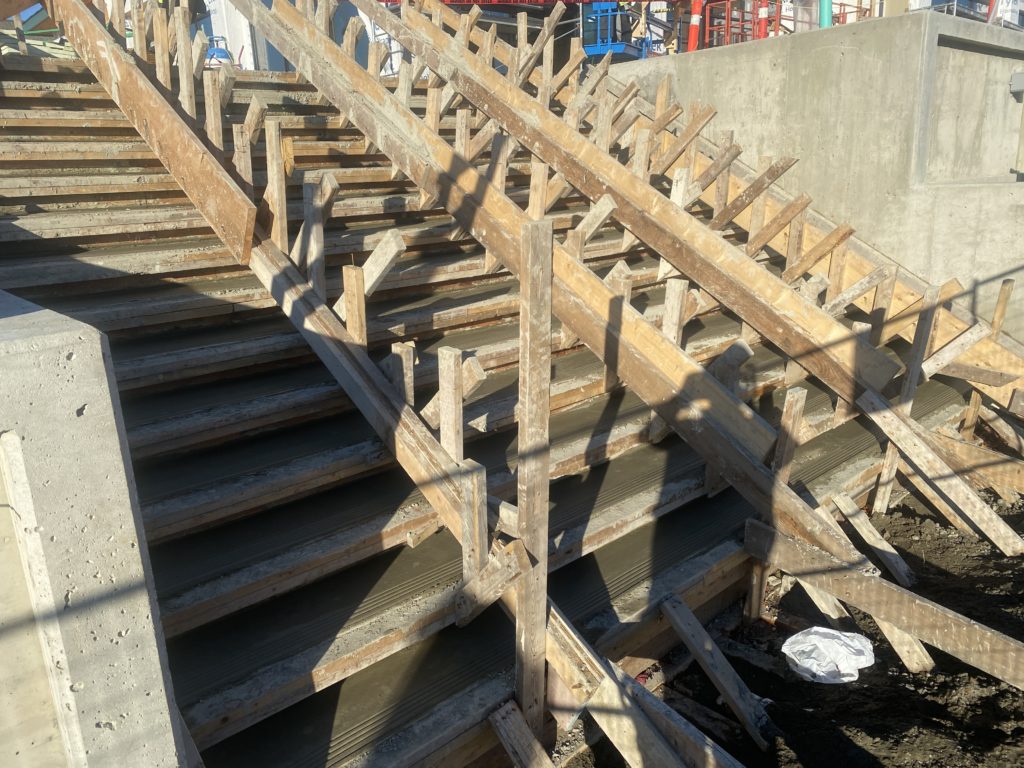
Finished


Step into Serenity: A Decorative Patio Access Staircase
Step into a world of design and functionality with our decorative patio access staircase. In these five images, we showcase its seamless blend of beauty and utility, making it an ideal addition to both residential and commercial outdoor spaces.
Whether for your home or business, this staircase serves as a captivating entry point, enhancing the aesthetics and practicality of any environment. These photos offer a glimpse into its transformative power, illustrating how it can elevate your space while providing easy access.
Explore the possibilities, from creating a serene backyard retreat to adding a touch of sophistication to your commercial property. Each image tells a story of craftsmanship and innovation, where every step is a work of art.
Forming Walls
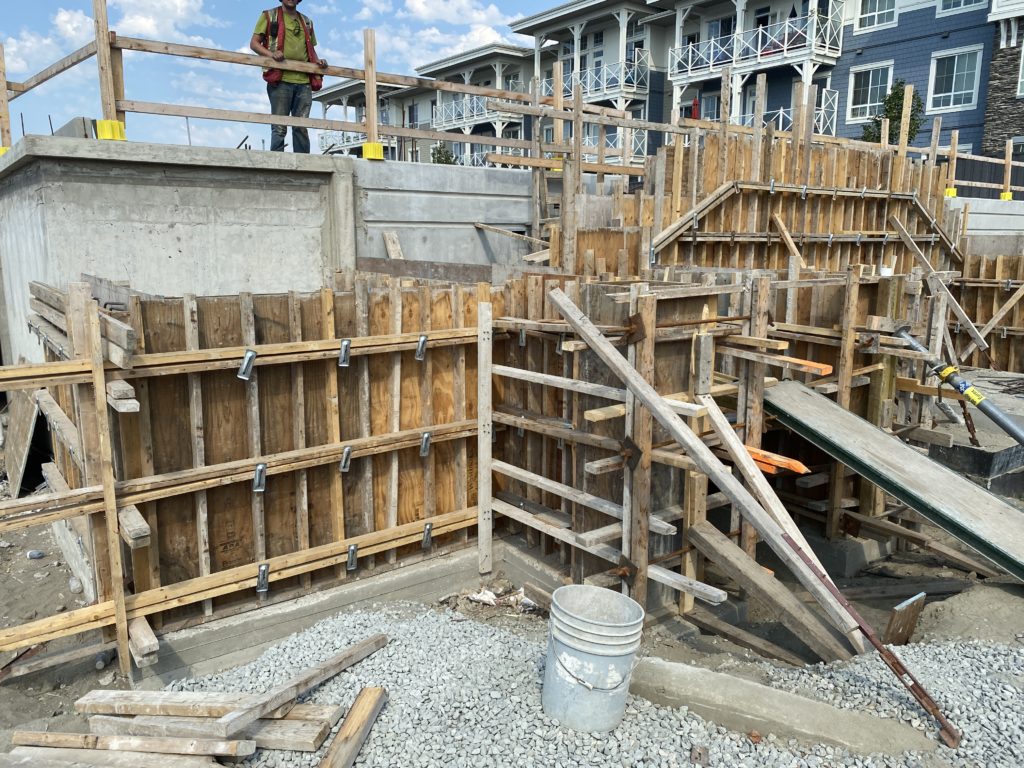
Pouring Walls
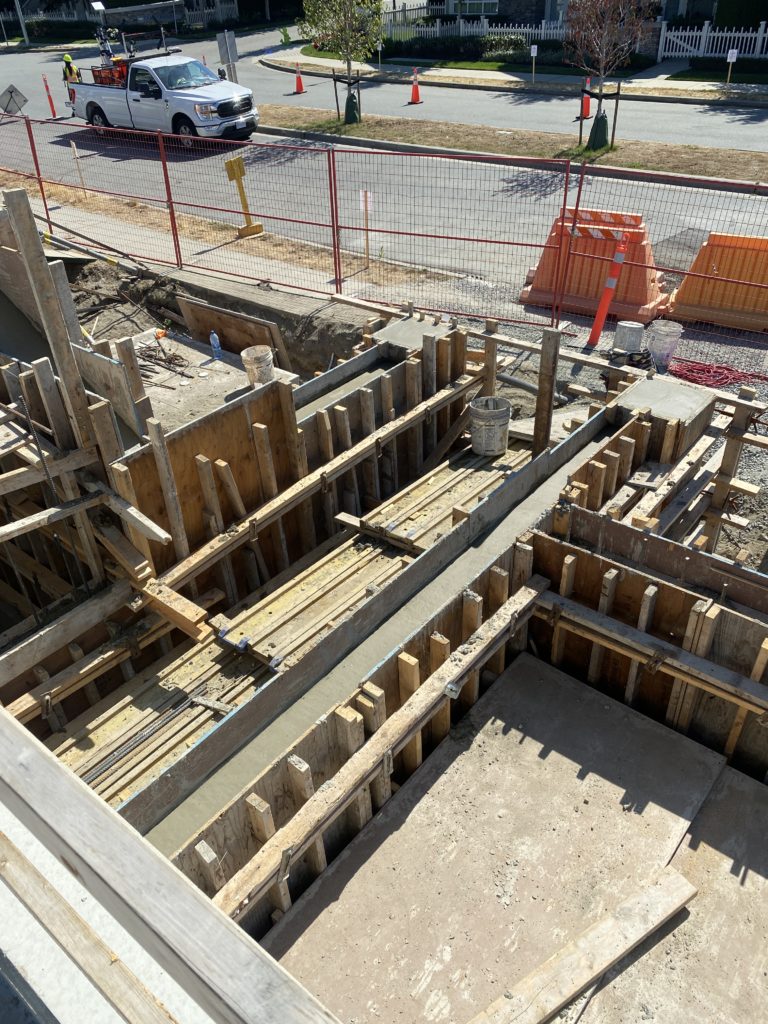
Stripping Walls


Finished
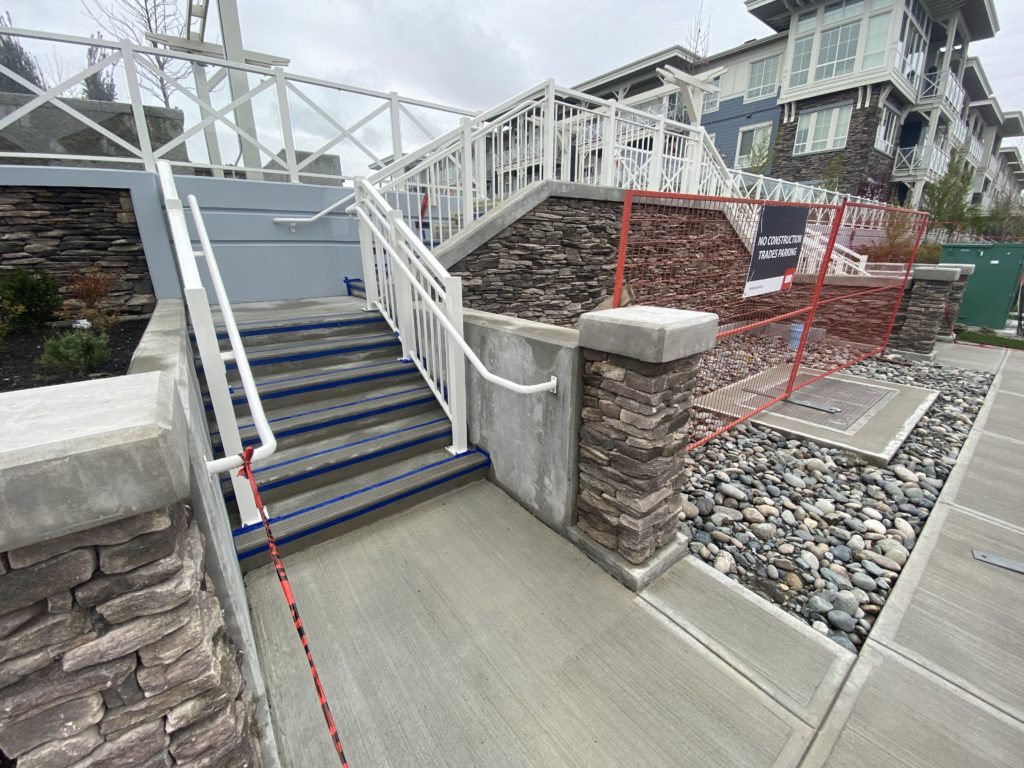
Ventilation, Art, and Architecture: A Simple Parkade Vent
In these two captivating images, we spotlight the intersection of functionality and aesthetics in our architectural parkade vent opening. This unassuming yet essential element of design seamlessly marries form and purpose, adding a unique dimension to any structure.
Explore the balance of function and design, where even the most utilitarian elements contribute to the overall visual appeal. Each image captures the essence of our commitment to elevating the ordinary into something extraordinary.
Witness how our attention to detail and architectural vision can enhance your project. Whether you seek inspiration or practical solutions, let us show you the limitless possibilities of design in every aspect of construction.
Forming
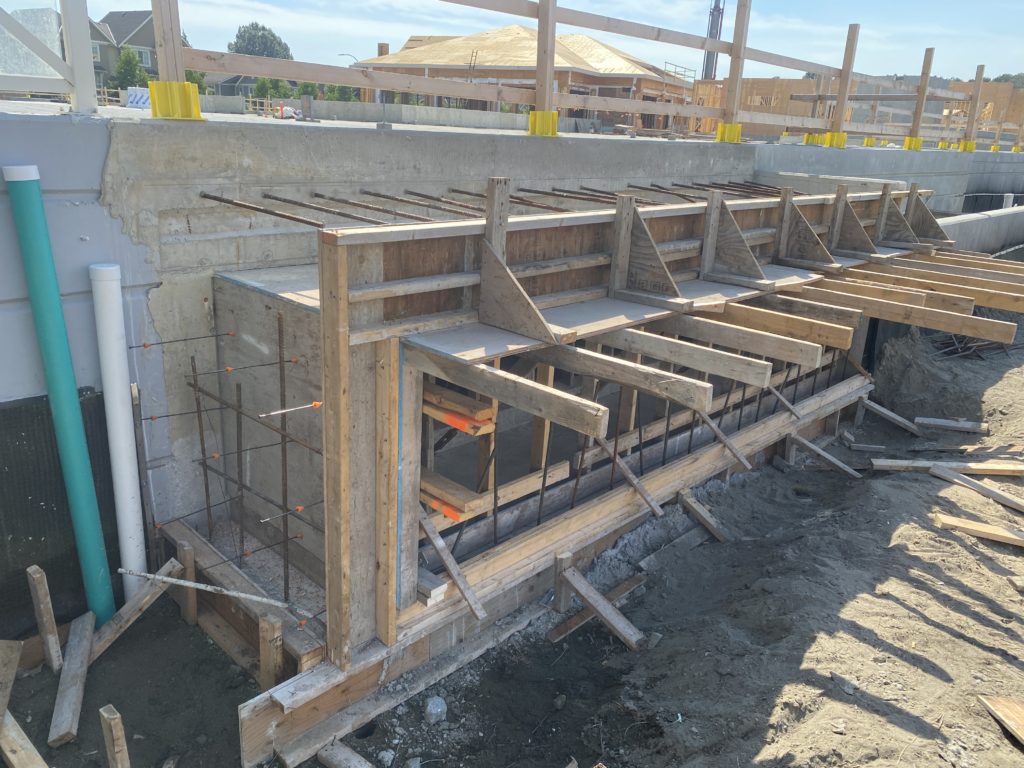
Stripping
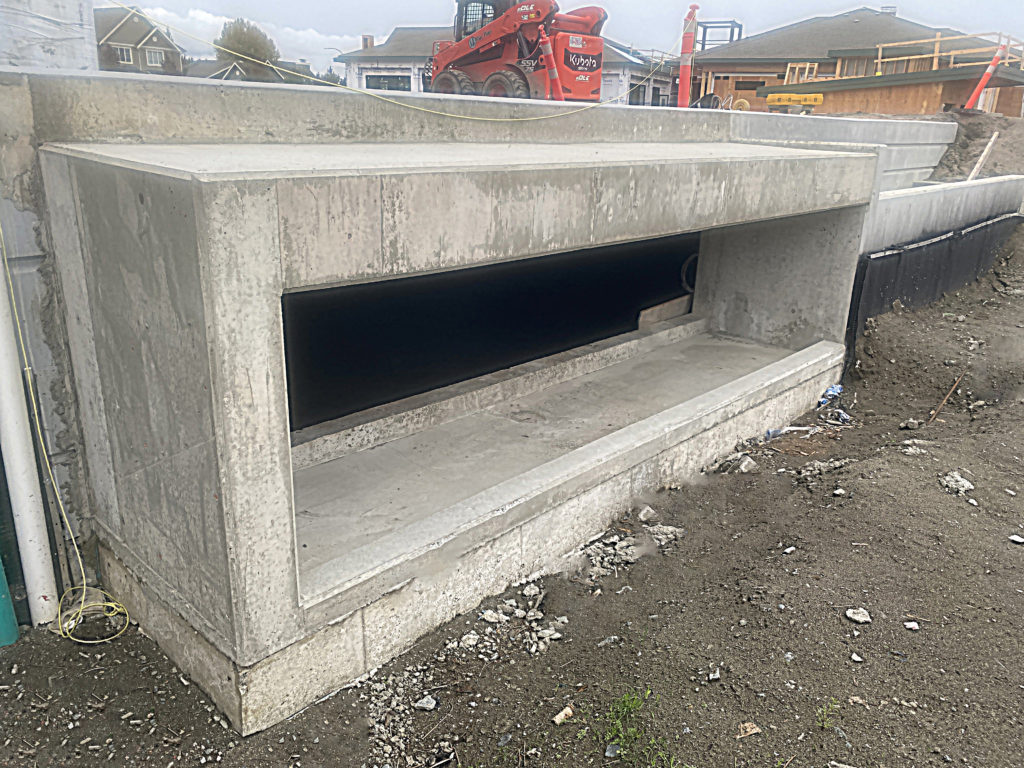
Building Strength from the Inside: Elevator Core Formwork
In these two revealing images, we offer a glimpse behind the scenes of our construction process, highlighting the meticulous craftsmanship that goes into creating the structural elevator core. Formwork may often go unnoticed, but it’s the hidden foundation upon which towering achievements are built.
These photos showcase the precision and care with which we shape the skeleton of your building, ensuring structural integrity and safety. The intricate web of formwork serves as a testament to our dedication to excellence in every aspect of construction.
Explore the intricate details, the carefully measured angles, and the symphony of materials that come together to create the core strength of your project. These images capture the essence of our commitment to the art and science of construction.
From these humble beginnings, we construct soaring spaces that stand the test of time. Witness how our formwork transforms into the backbone of your architectural vision, ensuring both beauty and durability in every project we undertake.
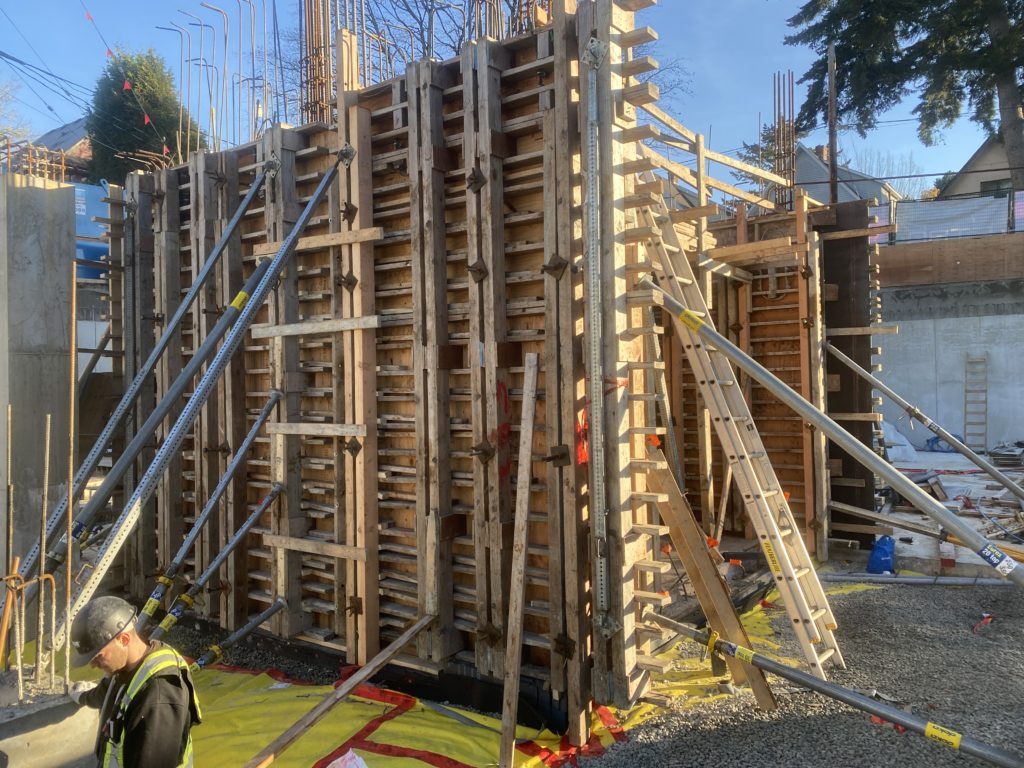
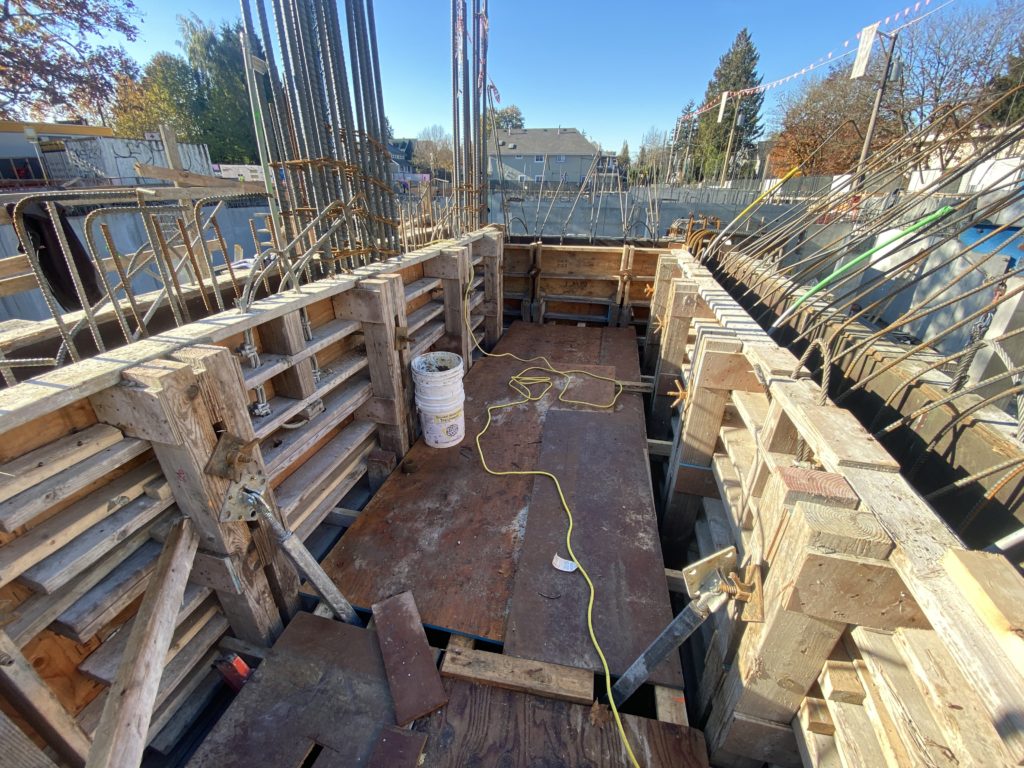
Additional Snapshots
Beneath the Sturdy Canopy: A glimpse beneath the concrete suspended slab pour deck reveals the precision and ingenuity of the construction process. Supported by DOKA tables, this elevated platform showcases the art of formwork and structural engineering in action. The intricate network of supports and molds, captured in this image, reflects the meticulous planning and attention to detail that underpin every project. It’s a testament to the solid foundation upon which we build, both literally and figuratively, ensuring the strength and durability of the structures that rise above.

A Monument of Precision: This striking image unveils the grandeur of our construction efforts as a massive U-shaped assembly of gang-formed wall panels takes shape, defining the entrance to a dynamic parkade. Each panel, meticulously formed and aligned, represents the harmonious blend of aesthetics and structural integrity. Standing before this imposing structure, one can’t help but marvel at the mastery of our craftsmanship, transforming concrete into a work of architectural art. This is where innovation meets scale, where form meets function, and where the gateway to an urban space becomes a visual testament to our commitment to excellence in construction.
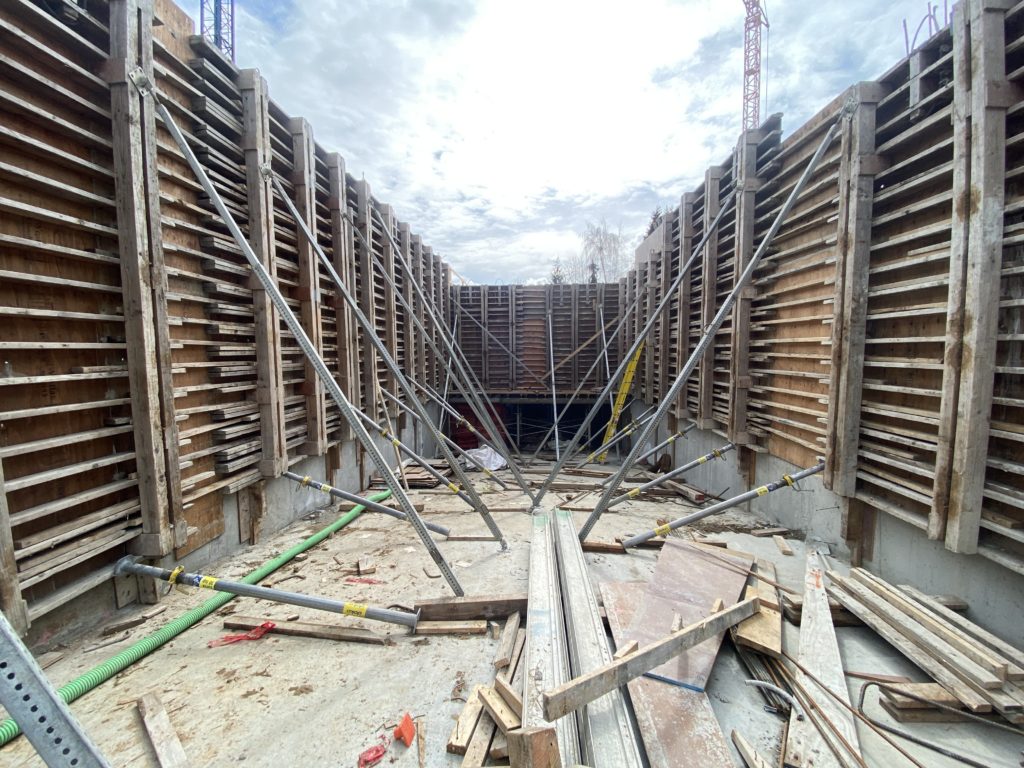
Crafting Accessibility: This compelling image captures the crucial moment when we poured and finished the walls of an accessibility ramp at the front of a building, marking the initial stage of its construction. As the liquid concrete flows and solidifies, it symbolizes the foundation of inclusivity and our unwavering commitment to creating accessible spaces. These walls are more than mere construction; they’re the first steps towards a more inclusive world, where mobility knows no boundaries. This is where we begin, where concrete takes shape as a pathway to freedom, ensuring that everyone can access and enjoy the spaces we build.
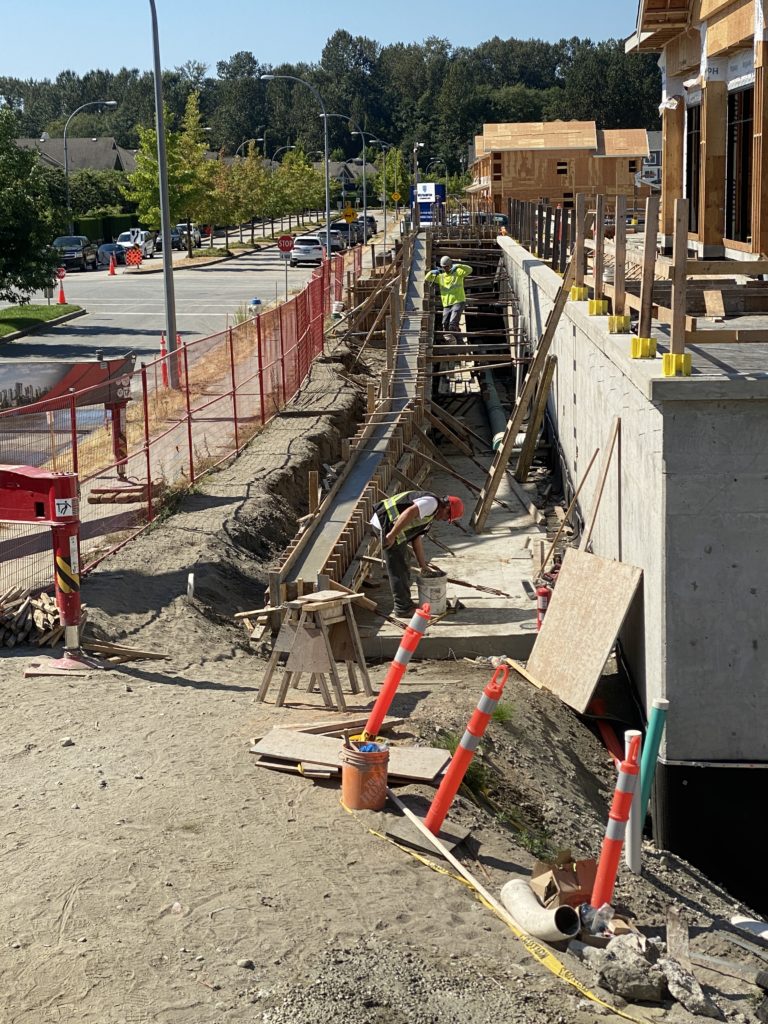
Building the Future: This image captures the essence of progress as an entire parkade takes shape during its initial concrete installation phase. It’s a symphony of construction, where concrete flows to create the foundation of urban convenience and accessibility. The scale and complexity of this endeavor come to life, showcasing the dedication, precision, and collective effort required to bring such a monumental structure to fruition. As each section is meticulously formed, we embark on a journey that will not only accommodate vehicles but also pave the way for vibrant city life. This is where the groundwork is laid for a thriving urban landscape, embodying the very essence of progress and promise.
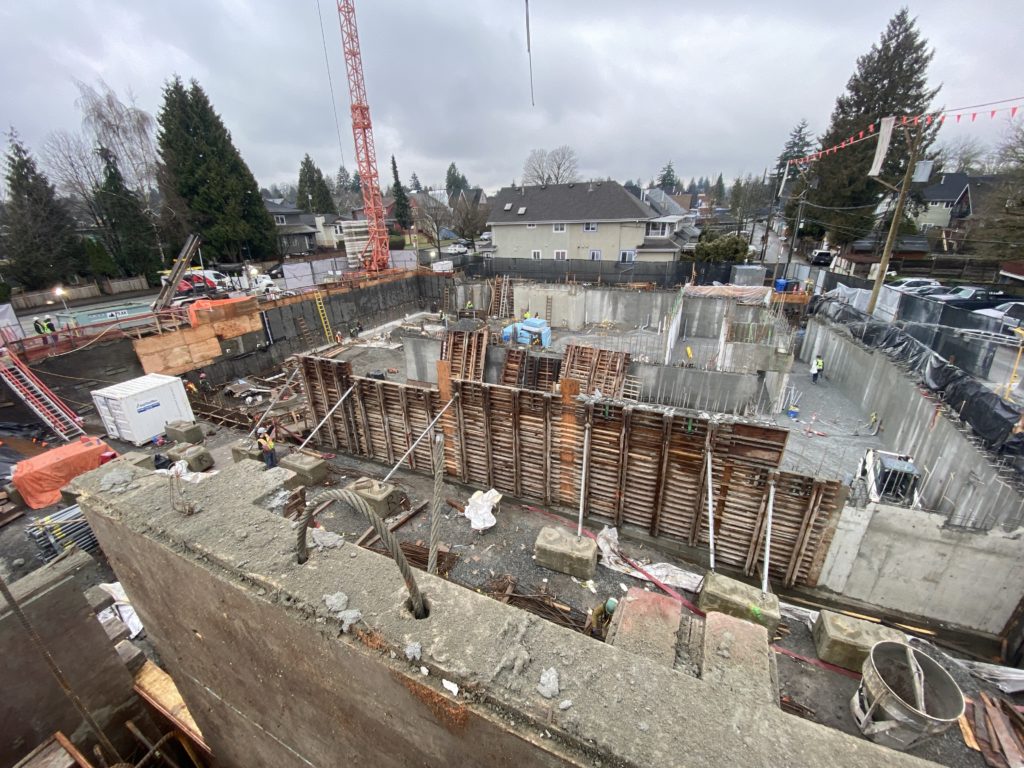
Laying the Foundation for Efficiency: In this insightful image, we witness the essential moment when a small machinery shed’s concrete slab is poured. It’s a testament to the meticulous preparation and precision required for even the smallest of structures. The liquid concrete, meticulously spread and leveled, signifies the birth of a functional space that will house the tools and machinery essential to productivity. From this unassuming foundation, efficiency and utility will rise, providing a secure shelter for the equipment that keeps operations running smoothly. This is where practicality meets construction, where a seemingly simple slab becomes the cornerstone of operational excellence.
